Search
The Church of St. Panteleimon at Nerezi
Architecture, Programme, Patronage
2000
22.5 x 31.5 cm, 228 p., 68 illustrations color, 88 illustrations b/w, hardback
ISBN: 9783895001291
22.5 x 31.5 cm, 228 p., 68 illustrations color, 88 illustrations b/w, hardback
128,00 €
ISBN: 9783895001291
Short Description
The church of St. Panteleimon at Nerezi is one of the major surviving monuments of twelth-century Byzantium. Commonly referred to simply as Nerezi, the church is distinguished as a foundation built by a member of the imperial family, decorated by some of the best artists of the period, and crowned by five domes in emulation of famous buildings of the Byzantine capital, Constantinople. Thus, although located on the Byzantine periphery, in what is now the Former Yugoslav Republic of Macedonia, Nerezi stands as an important testimony to twelfth-century Constantinopolitan artistic and architectural trends. Its significance becomes even greater considering that, uniquely among its contemporaries, Nerezi is preserved virtually intact.This book represents the first effort to study Nerezi comprehensively. In six successive chapters it examines different aspects of the building: its historical and social context, its architectural design, its sculpture, and its cycle of mural painting. In addressing these varied facets, the book attempts to relate the different components of the building both to one another, and to the relevant contemporary Byzantine monuments. Thus, in its scope, the book extends the boundaries of a traditional monograph and encompasses both the study of the church and a contextual analysis of the historic, social and cultural trends ot the period. In addition, this study introduces the complete visual documentation of the church. A series of architectural monuments, drawings and photographs of the decoration, as well as documentary evidence related to the rstoration of Nerezi, are presented here for the first time.
Description
The church of St. Panteleimon at Nerezi is one of the major surviving monuments of twelth-century Byzantium. Commonly referred to simply as Nerezi, the church is distinguished as a foundation built by a member of the imperial family, decorated by some of the best artists of the period, and crowned by five domes in emulation of famous buildings of the Byzantine capital, Constantinople. Thus, although located on the Byzantine periphery, in what is now the Former Yugoslav Republic of Macedonia, Nerezi stands as an important testimony to twelfth-century Constantinopolitan artistic and architectural trends. Its significance becomes even greater considering that, uniquely among its contemporaries, Nerezi is preserved virtually intact.Although Nerezi is recognized by scholars as one of the major surviving monuments of Byzantine art, it lacks a scholarly monograph, and large portions of its architecture and ornament remain unknown and inaccessible even to scholars.
This book represents the first effort to study Nerezi comprehensively. In six successive chapters it examines different aspects of the building: its historical and social context, its architectural design, its sculpture, and its cycle of mural painting. In addressing these varied facets, the book attempts to relate the different components of the building both to one another, and to the relevant contemporary Byzantine monuments. The book does it with two goals. First, as the pioneering study of this major document, it seeks to provide clear data on it: its measurements, materials, inscriptions, furnishings, and imaginery. Second, the book uses these data as a way to gain access to the figure of the patron, the Komnenian aristocrat Alexios Angelos Komnenos. Reading in its structural, programmatic, and aesthetic choices the characteristics of the building’s patron, the book raises broader questions about the role which a Komnenian aristocrat and his church played at Nerezi’s provincial setting.
Thus, in its scope, the book extends the boundaries of a traditional monograph and encompasses both the study of the church and a contextual analysis of the historic, social and cultural trends ot the period. In addition, this study introduces the complete visual documentation of the church. A series of architectural monuments, drawings and photographs of the decoration, as well as documentary evidence related to the rstoration of Nerezi, are presented here for the first time.
Series Description
No english description available. Showing german description:
Diese Schriftenreihe widmet sich speziell den Forschungen zur Christlichen Archäologie und Kunstgeschichte in spätantiker und frühchristlicher Zeit. Sie umfasst die gesamte Epoche der Spätantike bis zum frühen Mittelalter, im Bereich des byzantinischen Reiches auch darüber hinaus.
Die Reihe ist überkonfessionell und ohne Bindung an bestehende Institutionen, arbeitet jedoch mit der „Arbeitsgemeinschaft Christliche Archäologie zur Erforschung spätantiker, frühmittelalterlicher und byzantinischer Kultur“ zusammen. Sie konzentriert sich vor allem auf die Kunstdenkmäler und versteht sich daher nicht als Konkurrenz, sondern als Ergänzung zu schon bestehenden Reihen, die in der Regel nicht nur die materielle Hinterlassenschaft der alten Kirche, sondern stets auch literarische, theologische und philologische Themen behandeln.
Einer klareren Zuordnung und einer größeren Bandbreite der verschiedenen Disziplinen wegen wurden zwei Unterreihen eingerichtet:
Die Reihe A „Grundlagen und Monumente“ setzt sich schwerpunktmäßig mit einzelnen Denkmälern bzw. Denkmalgruppen im Sinne einer korpusartigen Erfassung der Denkmäler auseinander.
In der Reihe B „Studien und Perspektiven“ werden einerseits Vorträge der Tagungen der „Arbeitsgemeinschaft Christliche Archäologie“ publiziert, andererseits bietet sie ein Forum für Untersuchungen zu den verschiedensten Fragen aus dem Gebiet der spätantiken/byzantinischen Archäologie und Kunstgeschichte.
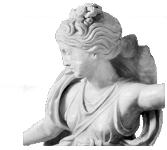
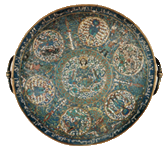


 Table of Contents
Table of Contents

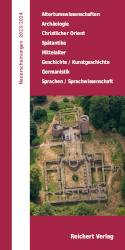 Neuerscheinungen 2023/2024
Neuerscheinungen 2023/2024
 Gesamtverzeichnis 2023/2024
Gesamtverzeichnis 2023/2024
 Katalog Oriental Studies & Linguistics
Katalog Oriental Studies & Linguistics
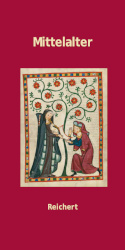 Mittelalter
Mittelalter
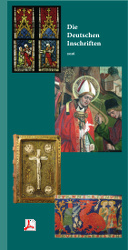 Deutsche Inschriften
Deutsche Inschriften
 Musiktherapie
Musiktherapie
 Literaturen im Kontext
Literaturen im Kontext