Titelsuche
Der umayyadische Palast des 8. Jahrhunderts in Hirbat al-Minya am See von Tiberias
Bau und Baudekor
2017
21,0 x 29,7 cm, 395 S., 37 farb. Abb., 927 s/w Abb., 80 Tafeln, 1 Faltkarte, Gebunden
ISBN: 9783895006791
zur E-Book Version
21,0 x 29,7 cm, 395 S., 37 farb. Abb., 927 s/w Abb., 80 Tafeln, 1 Faltkarte, Gebunden
119,00 €
ISBN: 9783895006791
zur E-Book Version
Kurze Beschreibung
Obwohl zahlreiche Residenzen frühislamischer Zeit unter der Herrschaft der Umayyaden mit Sitz in Damaskus archäologisch bekannt sind, wurden nur wenige Ausgrabungen und ihre Funde eingehend veröffentlicht und studiert. Den Bau in Hirbat al-Minya am See von Tiberias (See Gennesaret) in Nordpalästina im heutigen Israel zeichnen ein monumentales Portal, eine basilikale Halle und eine integrierte Moschee aus. Das Buch legt Ergebnisse der deutschen Ausgrabungen von 1932-1939 mit einer kunsthistorischen und archäologischen Untersuchung des Baudekors und Teilen der Architektur vor und führt anhand verschiedener Quellen in die Geschichte des Baus und der Grabungen ein. Zum Dekor gehören Bauplastik mit Reliefdekor, Säulen, Wandinkrustation, Marmorrliefplatten, Opus sectile, Wandstuckrelief, Stucktransennen und Fensterglas, Marmorgitter und Wandmosaik. Die Studie trägt mit dem Blick auf formale Merkmale und Funktionen zur Diskussion um frühislamischen Palastbau und zum Verhältnis zu frühbyzantinischer und spätantiker Kunst in den Bilad al-Sham bei.Ausführliche Beschreibung
The book provides, with substantial new visual evidence, a contribution to the discussion on early Islamic art and architecture in residences of Arab princes of the Umayyad dynasty in the lands of the Bilad ash-Sham during the first half of the 8th century. It studies the architectural remains and architectural decoration of the Umayyad residence in Khirbat al-Minya in northern Palestine, c. 12 km from Tiberias in modern Israel, based on the German excavations in 1932–39, so far known only through brief reports, and on a sounding in 1959.The site on the northwest shore of Lake Tiberias (Sea of Galilee, Lake Gennesaret), is significant for the Islamic history of settlement in the region. While the book reviews research on this wider history, its main focus is on the Umayyad residence. With a richly furnished basilical hall and a hypostyle mosque directly accessible from outside, the building represents a remarkable variant of the Umayyad residence type of a peristyle courtyard building, which includes public and palatial functions. The location at the lake shore and on a fertile plain close to springs is a vivid argument against uncritical use of the designation ‘desert castles.’
The study discusses and documents all finds of the rich architectural decoration that are now kept in museums at Berlin and Jerusalem and on the site, and the excavated building—re-uniting, presenting and making accessible the material record from the excavations. For the first time, it gains a complete picture of how diverse decorative media and architectural motifs furnished this Umayyad elite residence and of how they relate to local late antique art. Using formal analysis and comparisons with other Umayyad, early Byzantine and late Roman architecture in the region, characteristics of the various decorative media are defined, and questions of evolution, transfer and, in some cases, iconography are investigated. A catalogue of finds assembles all evidence, and drawings reconstruct decorations from fragments. They include marble columns, architectural sculpture and relief in limestone, wall incrustation, marble relief (champlevé) friezes with coloured filling, marble pavement and opus sectile floors, carved stucco on walls, stucco grilles, marble grilles and screens, and wall mosaic. With a substantial index, 72 line drawings and 15 tables in the text, and 560 photos (37 in colour, 10 plans) on fully illustrated pages, the book provides also a lasting documentary and comparative record.
Autoreninfo
Markus Ritter, Professor History of Islamic Art, Department of Art History, University of Vienna, Austria. Doctorate (2003) on nineteenth-century religious building in Iran, taught as lecturer and professor at universities in Bamberg, Frankfurt am Main, and Zurich. Works on art and architecture of the Medieval to Pre-modern periods in the Persian and Arabic speaking regions of Islamic Western Asia. His major publications include Moscheen und Madrasabauten in Iran 1785–1848 (2006), The Golden Qur’an (2015; with Nourane Ben Azzouna), The Indigenous Lens: Early Photography in the Near and Middle East (2017; with Staci G. Scheiwiller), articles on different media in Medieval Islamic art and its European reception, and several edited volumes.Reihentext
The series Studies in Islamic Art and Archaeology Studien zur islamischen Kunst und Archäologie provides a fore for monograph studies of research in art history, in material and visual culture and in the archaeology of Islamic countries. The series is interested in new scholarship that presents architecture, objects, arts of the book, other visual media, and studies on excavations. While it emphasizes a plurality of methodological approaches and welcomes empirical and interpretive studies, the series is devoted to a high standard in presenting visual evidence. It also takes into account textual and epigraphic sources, transcultural reception and historiography. The series covers the early Islamic to the modern periods and ranges from the Western to the Eastern lands of Islamic culture. Contributions are devoted to individual objects, groups, or wider themes including thematic anthologies and conference proceedings. Publications in English or German are preferred, while other languages are possible, and each book offers an extensive English summary. The series is committed to a high quality in production and in the reproduction of colour and black-and-white images, and line drawings.
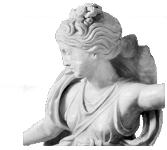
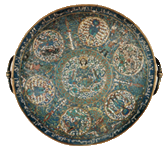


 Vorwort
Vorwort

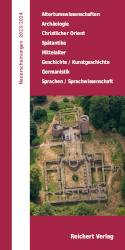 Neuerscheinungen 2023/2024
Neuerscheinungen 2023/2024
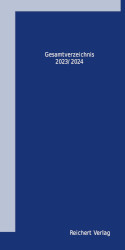 Gesamtverzeichnis 2023/2024
Gesamtverzeichnis 2023/2024
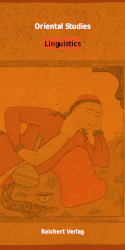 Katalog Oriental Studies & Linguistics
Katalog Oriental Studies & Linguistics
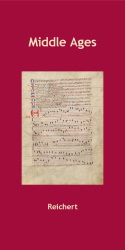 Mittelalter
Mittelalter
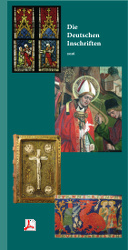 Deutsche Inschriften
Deutsche Inschriften
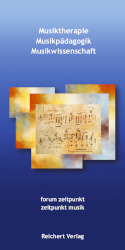 Musiktherapie
Musiktherapie
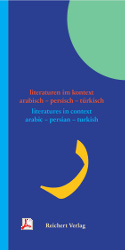 Literaturen im Kontext
Literaturen im Kontext